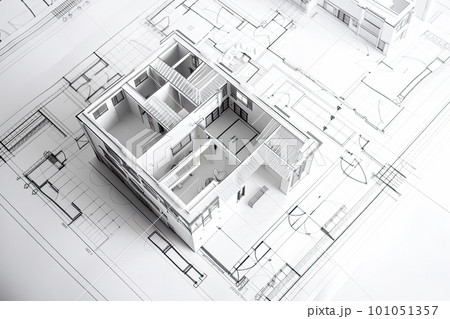定額
AI生成素材
イラスト素材: Architectural plan on white paper. Technical project of living room. Drawing for construction. Created with Generative AI
素材番号 : 101051357 全て表示
Architectural plan on white paper. Technical...[101051357]のイラスト素材は、設計図、インテリア、バックグラウンドのタグが含まれています。この素材はDabisikさん(No.1244514)の作品です。SサイズからXLサイズまで、¥550からご購入いただけます。無料の会員登録で、カンプ画像のダウンロードや画質の確認、検討中リストをご利用いただけます。 全て表示
Architectural plan on white paper. Technical project of living room. Drawing for construction. Created with Generative AI
拡大・縮小
※ 画像をドラッグすることで移動させることができます
クレジット(作者名表記) : Dabisik / PIXTA(ピクスタ)
この素材についてもっと見る
- 被写体の権利確認について詳しくはこちら
- アクセス : 144
- 過去の購入 : あり
- この素材についてクリエイターへ問い合わせる
- 販売に不適切な素材として報告

